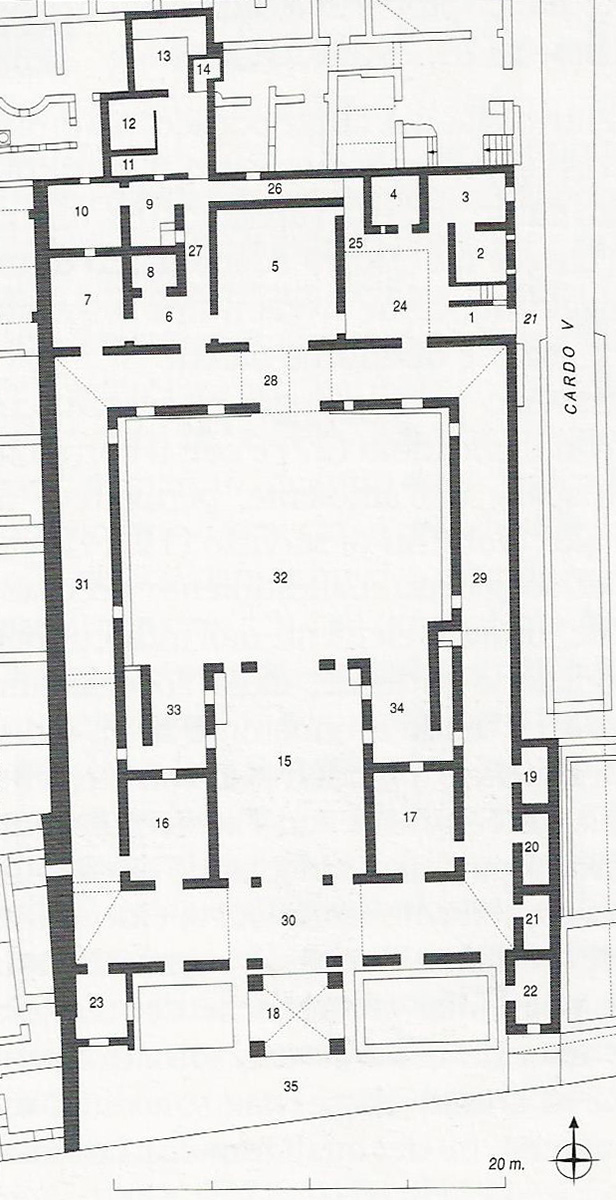Herculaneum IV.21. Casa dei Cervi or House of the Stags
Plan

IV.21 Herculaneum. Casa dei Cervi or House of the Stags. Room plan.
See Pesando F. and Guidobaldi M. P., 2006. Pompeii, Oplontis Ercolano et Stabiae. Roma: Laterzi.
1: Entrances fauces
2: Small room on north side of atrium
3: Small room in north-east corner of atrium
4: Small room entered from room 3
5: Triclinium with pediment front
6: Antechamber / Corridor
7: Winter triclinium / Tablinum / Living room
8: Storeroom
9: Antechamber with stairs
10: Cubiculum
11: Small storeroom
12: Service room which may have been part of a private bath
13: Kitchen
14: Latrine
15: Triclinium or oecus cyzicenus (large north-facing hall with a prospect towards the gardens; the windows of this hall opened down to the ground so that the green verdure could be seen by those lying on the couches)
16: Oecus
17: Oecus
18: Portico
19: Amphora storeroom?
20: Amphora storeroom?
21: Amphora storeroom?
22: Daytime cubicula overlooking garden and sea
23: Daytime cubicula overlooking garden and sea
24: Covered atrium
25: Corridor
26: Corridor
27: Corridor
28: Cryptoporticus (north)
29: Cryptoporticus (east)
30: Cryptoporticus (south)
31: Cryptoporticus (west)
32: Garden
33: Garden wing on west side of room 15
34: Garden wing on east side of room 15
35: Trapezoidal panoramic terrace
According to Wallace-Hadrill, the main entrance was at the side of the house leading to a non-impluviate atrium with stairs up, leading directly into a suite of reception rooms fronting onto the peristyle with 3-sided colonnade, suite of rooms in fourth side with stairs to upper rooms. Kitchen and service rooms in rear extension. Marble statuary in garden. Views over bay.
See Wallace-Hadrill, A., 1994. Houses and Society in Pompeii and Herculaneum. New Jersey: Princeton U.P. (p.201).