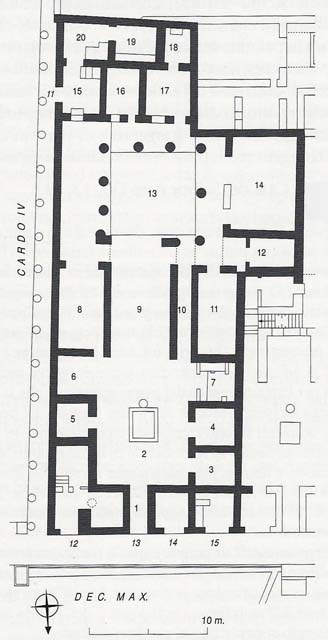Herculaneum VI.13. Casa del Salone nero or House of the black salon or room
Plan

Herculaneum VI.13. Casa del Salone nero, or House of the black salon or room. Plan.
Rooms
1 Vestibule
2 Atrium
3 Cubiculum on east of atrium
4 Cubiculum on east of atrium
5 Cubiculum on west of atrium
6 East ala
7 West ala
8 Oecus on north-east side of peristyle, but linked with doorway to atrium
9 Tablinum
10 Corridor from atrium to peristyle at rear
11 Oecus in north-west corner of peristyle
12 Anteroom and cubiculum,
13 Peristyle
14 Large oecus, the black hall (room from which the house took its name).
15 Vestibule in service area with stairs to upper rooms, and rear entrance at VI.11 onto Cardo IV Superiore.
16 Cubiculum, small room with doorway in centre of south side of perisytyle
17 Cubiculum, small room on west side of south side of peristyle,
18 Small open rear area with brick lararium behind room 17
19 Kitchen area
20 Kitchen area
See Pesando F. and Guidobaldi M. P., 2006. Pompeii, Oplontis Ercolano et Stabiae. Roma: Laterzi.
See Guidobaldi, M.P, 2009: Ercolano, guida agli scavi. Naples, Electa Napoli, (p.103-107).