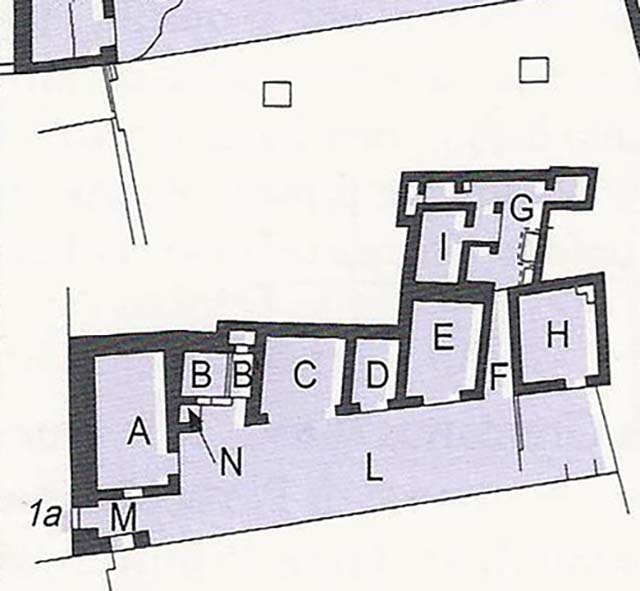Herculaneum Insula Orientalis I.1a. Casa di M. Pilius Primigenius Granianus
Plan

Herculaneum Ins Or I.1a. Casa di M. Pilius Primigenius Granianus.
See Pesando F. and Guidobaldi M. P., 2006. Pompeii, Oplontis Ercolano et Stabiae. Roma: Laterzi.
Guidobaldi wrote that this house was originally connected to the House of the Gem internally, and also, at one time, to the House of the Telephus Relief.
This house was in fact formed from the lower floor of the southern part of the House of the Gem.
In the Republican period, rooms A to E were transformed into finely decorated residential rooms,
Room A was a triclinium,
Room B was a cubiculum,
Room C was an exedra,
Room D was another cubiculum,
Room E was an oecus,
Rooms A to E opened onto a windowed corridor now scarcely appreciable, but evidenced by the vaulted roof, and the elegant mosaic floors dating to the late II Style.
In the last years of the city, the proprietor divided the entire property horizontally and vertically into the three separate dwellings. This house was in fact formed from the lower floor of the southern part of the House of the Gem by eliminating the stairs,and by opening a separate entrance doorway towards Porta Marina.
Rooms A and B were transformed into service rooms.
The kitchen containing sink and small recesses for keeping the household pottery, and moisture resistant supplies were set up instead in room G.
Room H functioned as a more private cubiculum, and in the rear as a repository and work-room for a weaver, whose records were graffitied on the north wall of the vestibule. Also found in this room was a wooden carbonized box, completely crushed and containing cups and nearly whole glass perfume bottles, together with the bronze seal of M. Pilius Primigenius Granianus.
In exedra C, the remains of seven skeletons were found, included amongst them was a baby lying on a mattress made of plant material, in a wooden rocking cradle.
See Guidobaldi, M.P, 2009: Ercolano, guida agli scavi. Naples, Electa Napoli, (p.41).